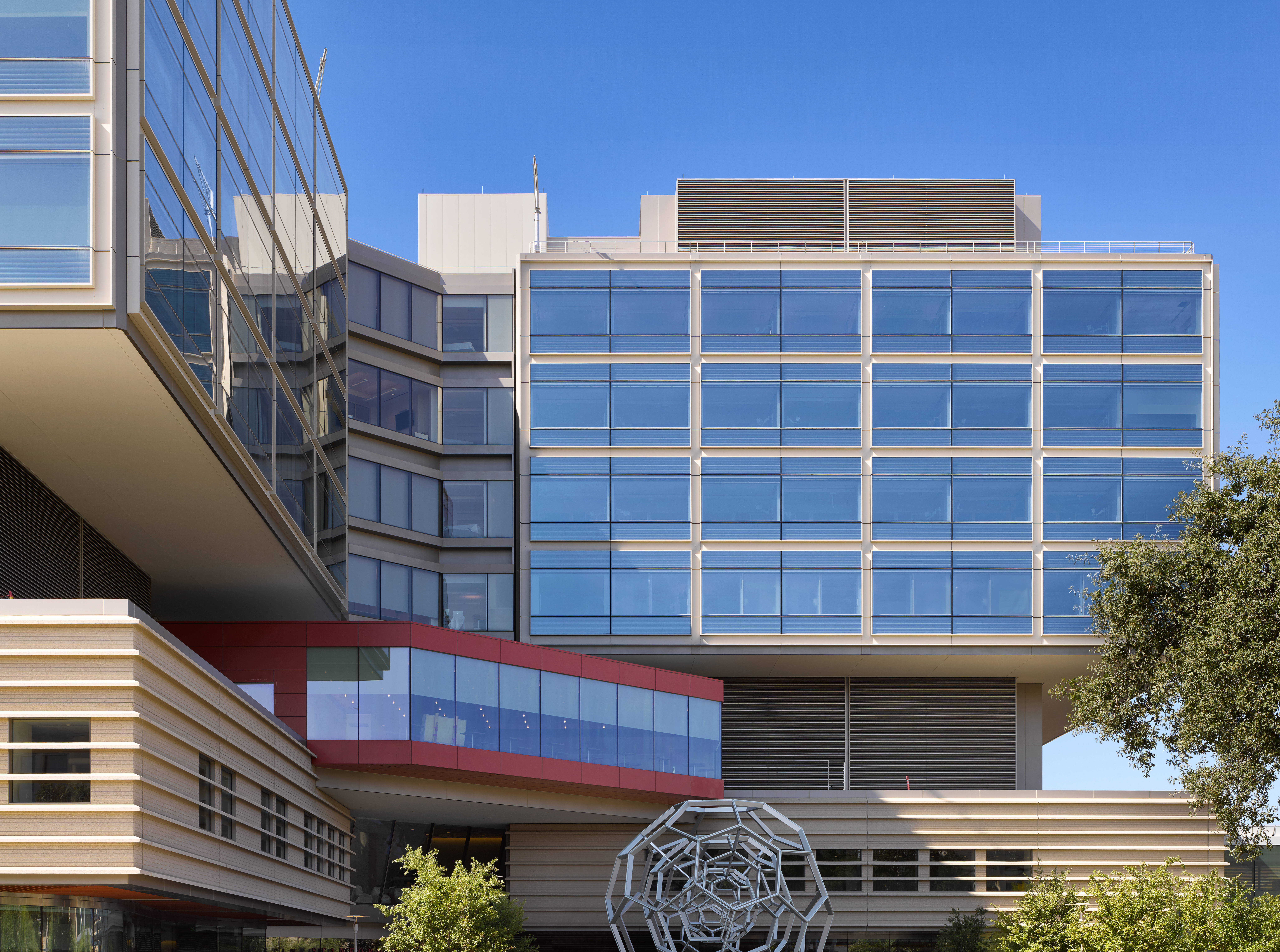Staked with the task of serving patients across the Bay Area, the new Stanford Hospital — set to make its official opening on Nov. 17 — marries medical procedure with a therapeutic environment designed to make the process of treatment more comfortable for patients.
At 824,000 square feet with a three-level atrium capped by a 120-ft diameter glass dome, the facility will replace the existing Stanford hospital, which is not compliant with Office of Statewide Health Planning and Development (OSHPD) earthquake code. The new hospital is designed on top of 208 “base isolators” that allow the building to shift three feet in any direction in the event of an earthquake and withstand temblors up to an 8.0 magnitude. It is classified as Structural Performance Category 5 (SPC-5), the California Health and Planning Department’s highest level of seismic safety.
“They have to be what they call ‘super hospitals,’” said Bert Hurlbut, Vice President of New Stanford Hospital Construction for Stanford Health Care. “They have to be operational immediately after an earthquake.”
The existing hospital, a stone building constructed in 1959, falls in the lowest category at SPC-1, meaning it has been deemed hazardous and at risk of collapse during an earthquake. It will need to be phased out of use by 2030, except for the north wing, which is categorized as SPC-2 and is connected to the new hospital by a pedestrian bridge and underground tunnel.
Though the new hospital is primarily a product of the earthquake code, the building’s sturdiness was not the only improvement made to supplant the old hospital.
“Seismic safety changes were really the catalyst for starting the project, but it allowed us to have the opportunity to build a hospital from the ground up,” said Director of Renewal Communications Courtney Lodato. “We really used that opportunity to address some of the capacity issues that we’re having.”
The addition of 368 new and entirely private patient rooms in the new hospital brings the campus total to 600, an important expansion for the only Level 1 Trauma Center (a categorization reserved for establishments that provide total care for every aspect of injury) — between San Jose and San Francisco.
Rooms from the fourth to seventh floors will be stocked with 55-inch TVs, iPads and personal bathrooms to make hospital visits less stressful.
Also, every room outside of the emergency department and operating rooms — on the first and second floors respectively — is outward-facing with a large window so that every patient can have an outside view.
“One of the faces for the design is not only art, but nature,” said Manager of Public Relations Jennifer Winder. “They’re both used for healing. That’s why you’ll see giant windows everywhere. Pretty much everywhere you stand in this building, you can see outside.”
Another natural element is the garden outside the third floor Wellness Center, where patients and guests can sit or walk during their visits. The Wellness Center also boasts a family resource center, health library and interfaith chapel.
In the hospital’s interior, 400 pieces of art decorate the walls and halls of the new hospital, of which seven were commissioned by the hospital art commission, including “Bucky Ball,” the sculpture in front of the hospital’s main entrance designed by Leo Villareal, best-known for his Bay Lights installation on the Bay Bridge.
To enable fast check-in and admittance, the new hospital will use the Stanford MyHealth app, which gives automated appointment reminders and directions within the facility in addition to providing patient-specific health education content. Meanwhile, staff will coordinate the rapid and secure communication of patient information through the messaging platform Voalte.
It is this digital accessibility, president and CEO of Stanford Health Care David Entwistle says, that is key to the new hospital.
“I’m most excited about creating a new patient experience that leverages the technological tools our patients are already using on a daily basis,” Entwistle wrote in an email to The Daily. “The digitally-driven patient experience technology is unique to Stanford.”
With the hospital’s completion and planned opening later this fall, the university is nearing the end of its Medical Center Renewal Project, which includes expansion of Lucile Packard Children’s Hospital, renovation of Hoover Pavilion, Welch Road Utility Project and replacement of Stanford Medical School facilities.
Still, Entwistle is looking forward to the next big advancement.
“We have built the new Stanford Hospital for the future,” he said. “We are just beginning to shed light on the contours of this future, but what we see so far is exciting.”
This article has been changed to include the correct title for Bert Hurlbut. The article previously listed his title as Vice President of New Hospital Construction for the Medical Center Renewal Project. The Daily regrets this error.
Contact Andrew Tan at tandrew ‘at’ stanford.edu.
